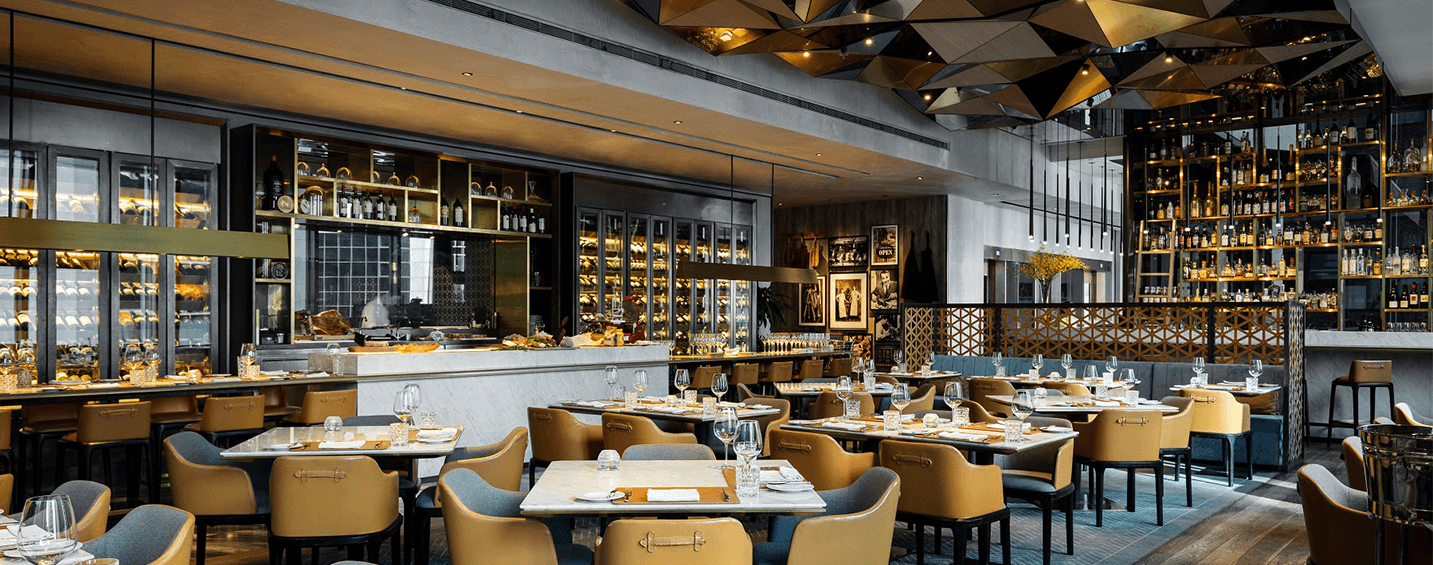
Porterhouse餐厅
Porterhouse 为加州大厦(California Tower)带来了全新改进的牛排餐厅就餐体验,为时尚空间和新的活力。 Porterhouse展示了外观,感觉和口味的全新维度。主厅–拥有高级订制的冷藏柜,私密的靠背座椅,通风的主饭厅,可直接看到开放式厨房。而在海鲜吧台两侧的长餐桌则设计了令人印象深刻的金属背光葡萄酒柜。
主餐厅可容纳76位客人享用午餐,早午餐或晚餐,并设有落地窗,简洁而优雅。铜和蓝的矿物色调进一步突显了室内环境,镜面的几何天花板唤起一种性感时尚的氛围。主餐厅的环境较暗,可容纳26位客人的半贵宾室则配以明亮的色调,并带有纱帘,长粉蓝色的靠背座椅和木质墙板 。
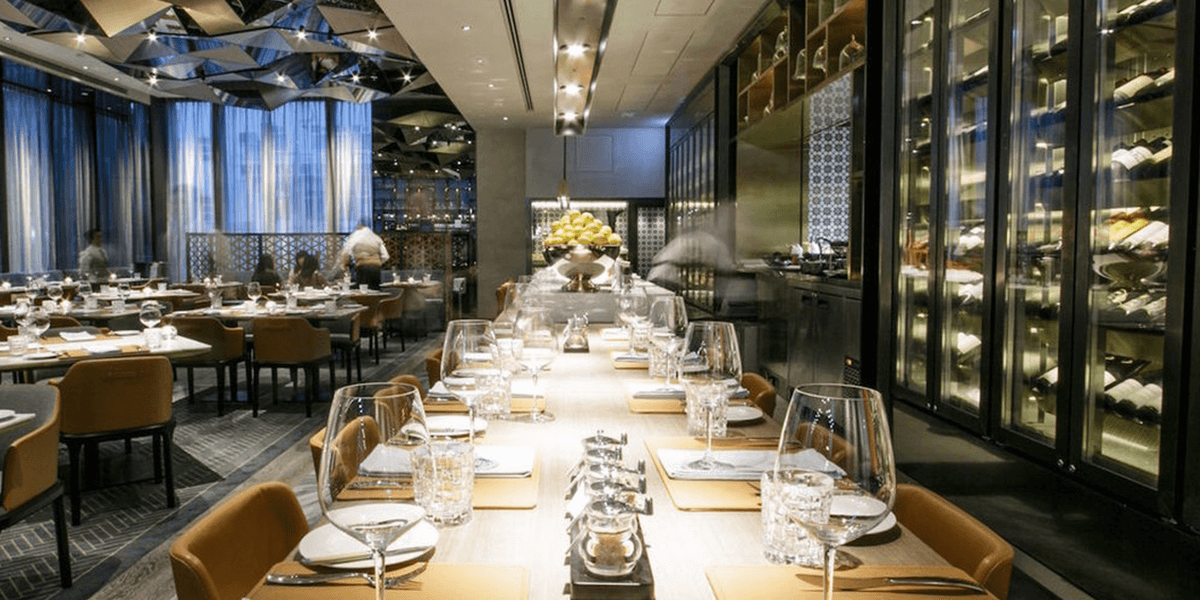
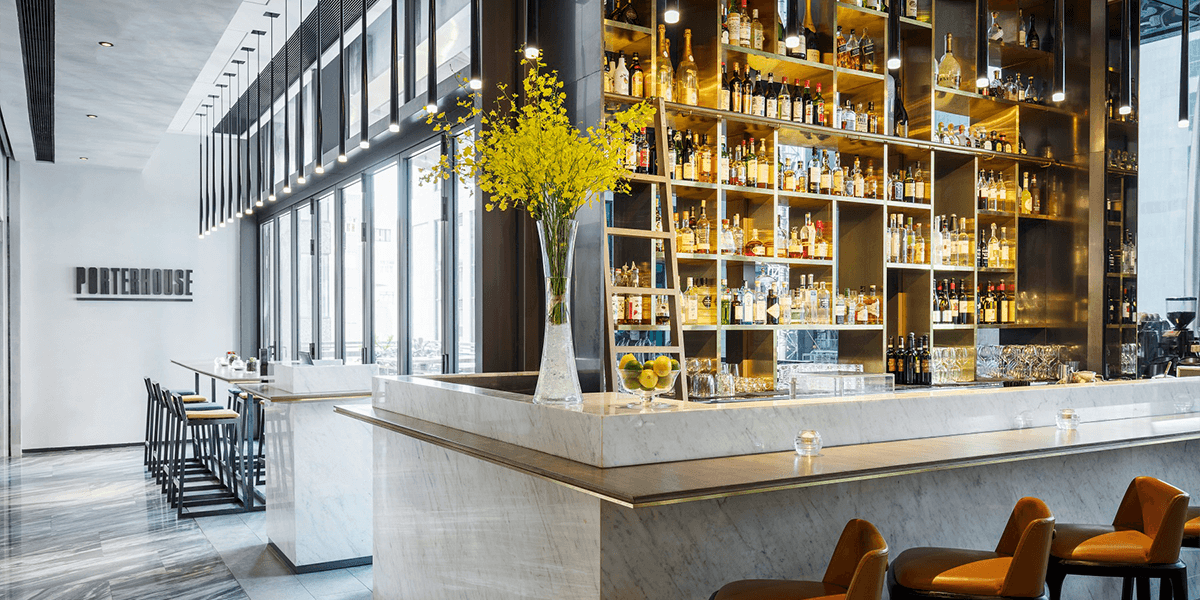
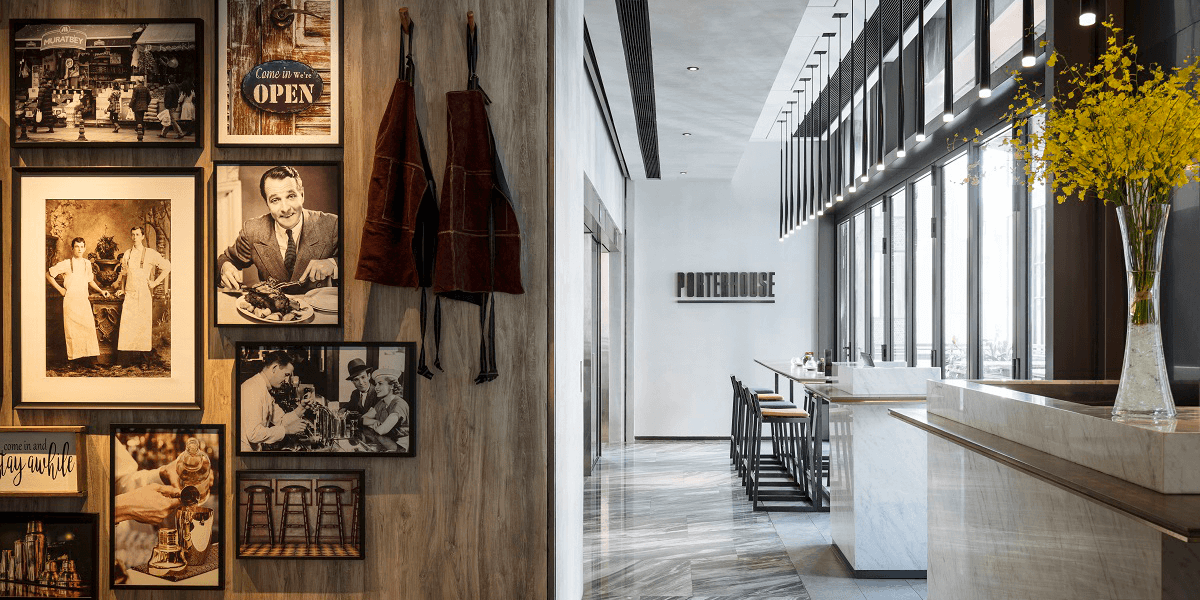
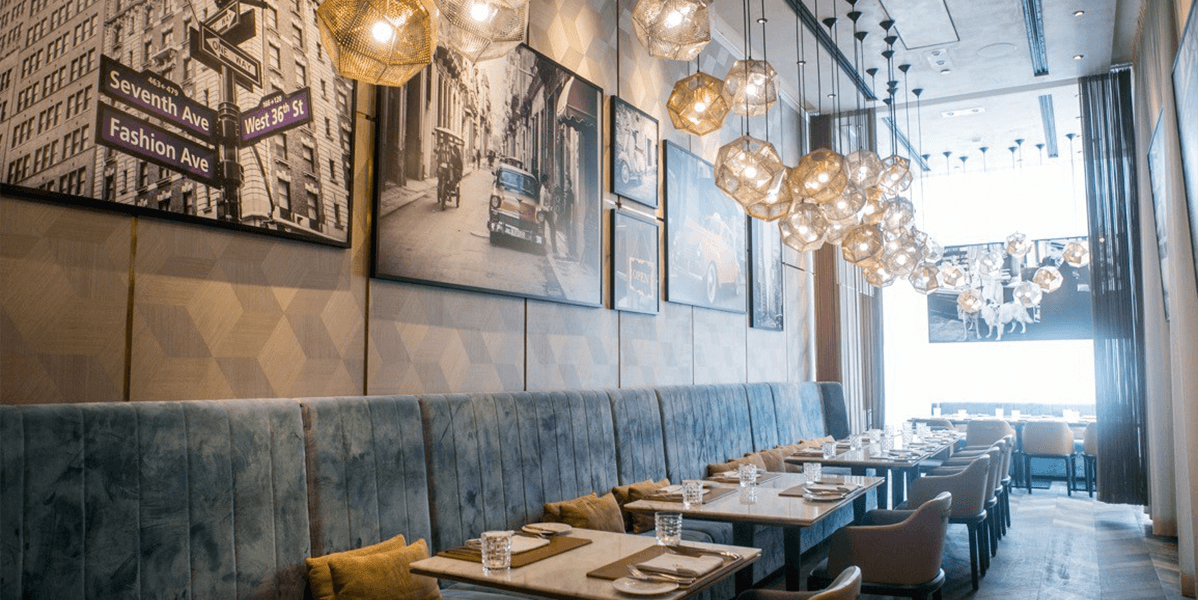
| Key Features |
Interior Ultra-sleek interior creates a luxurious and comfortable tone for diners to enjoy the specially curated menu The open and expansive main dining area allow guest to enjoy a striking and exceptionally rare 6-metre ceiling height The space is magnified by a parametric, three-dimensional ceiling in mirror, brass and grey timber that intentionally compresses the dining space to augment the vibrancy and animation Other design features include the wine cellar feature wall behind the chef’s counter, Designing with guests’ viewing aspects in mind, the furniture is laid out so that everyone in the main dining area can see the open kitchen, whilst the bar and lift lobby that are visually screened by a woven leather partition The lounge and the intimate semi-private dining room are placed exclusively to the rear of the glazed light core, shielded by translucent metallic curtains from the activity outside. |
Brand Refined Steakhouse experience Inject renewed vibrancy into the stylish space Offer seasonally inspired menu Highlights on the quality cuts of juicy meat with a wide selection of fresh seafood served raw or fired up on the grill Offer rewarding weekend brunch buffet Impressive wine and signature cocktail list In-house sommelier to offer perfect food and drink pairing. |
| Consultants |
LKF Design Studio |
|
| Client / Partner List |
LKF Group |
Interior
Ultra-sleek interior creates a luxurious and comfortable tone for diners to enjoy the specially curated menu
The open and expansive main dining area allow guest to enjoy a striking and exceptionally rare 6-metre ceiling height
The space is magnified by a parametric, three-dimensional ceiling in mirror, brass and grey timber that intentionally compresses the dining space to augment the vibrancy and animation
Other design features include the wine cellar feature wall behind the chef’s counter,
where the freshest seafood is displayed and prepared on the astounding white marble station, reinforcing the butchery and food preparation ambience
Designing with guests’ viewing aspects in mind, the furniture is laid out so that everyone in the main dining area can see the open kitchen, whilst the bar and lift lobby that are visually screened by a woven leather partition
The lounge and the intimate semi-private dining room are placed exclusively to the rear of the glazed light core, shielded by translucent metallic curtains from the activity outside.
Brand
Refined Steakhouse experience
Inject renewed vibrancy into the stylish space
Offer seasonally inspired menu
Highlights on the quality cuts of juicy meat with a wide selection of fresh seafood served raw or fired up on the grill
Offer rewarding weekend brunch buffet
Impressive wine and signature cocktail list
In-house sommelier to offer perfect food and drink pairing.
LKF Design Studio
LKF Group

