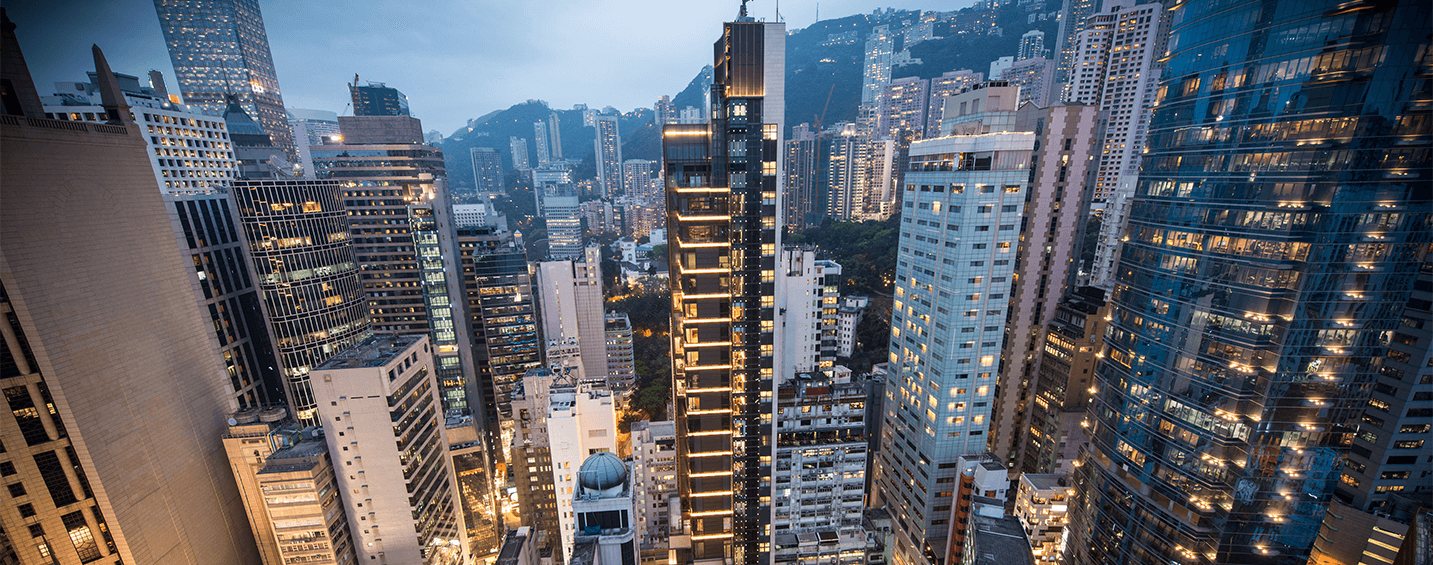
California Tower
For almost three decades, the iconic California Tower has been synonymous with fine dining, extraordinary entertainment, and world-class nightlife. In 2016, Lan Kwai Fong’s premier landmark was revamped with brand new restaurants, bars, clubs and lifestyle brands. As Hong Kong’s premier lifestyle landmark, California Tower features brands that define the city’s unmistakable spirit and energy.
Soaring 27 floors above Central, the iconic California Tower is proudly home to the city’s finest restaurants, bars, clubs, lifestyle, fitness and creative commerce. Boasting spacious open terraces, high ceilings and breath-taking sky gardens, it is a destination unlike any other. With state-of-the-art low-emission and energy efficient features, a fun night out at California Tower is also an environmentally friendly one.
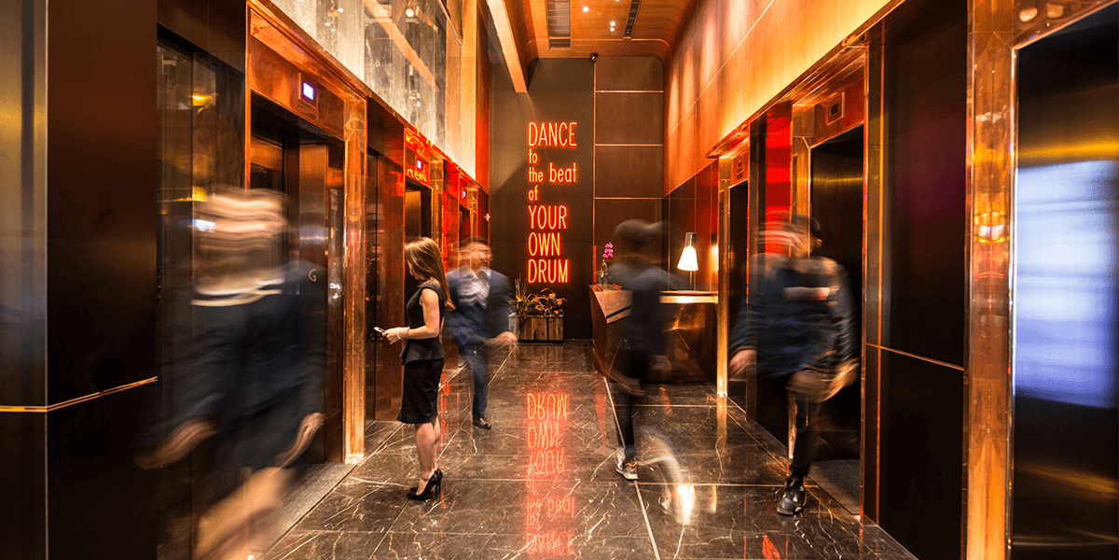
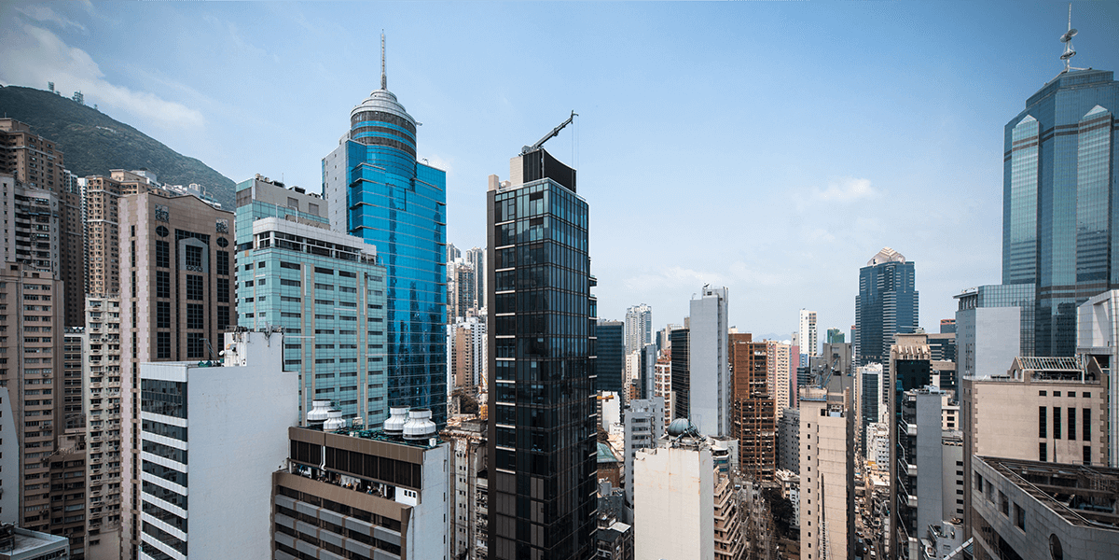
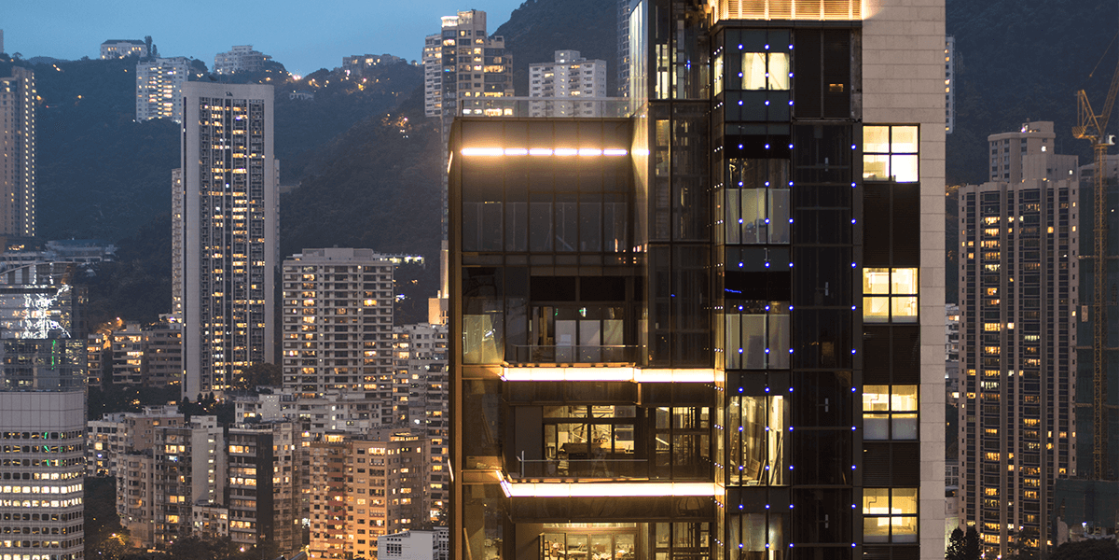
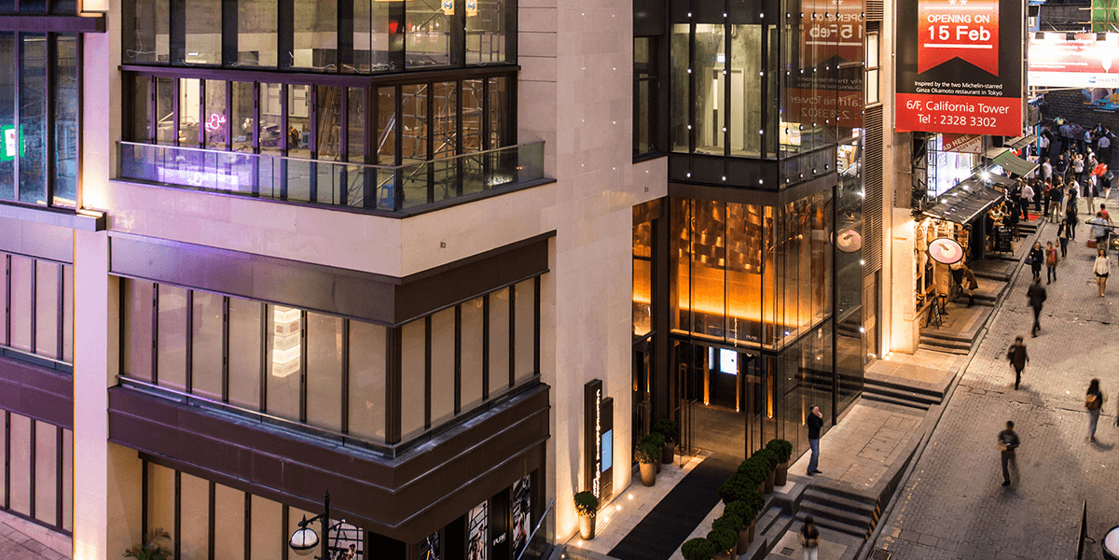
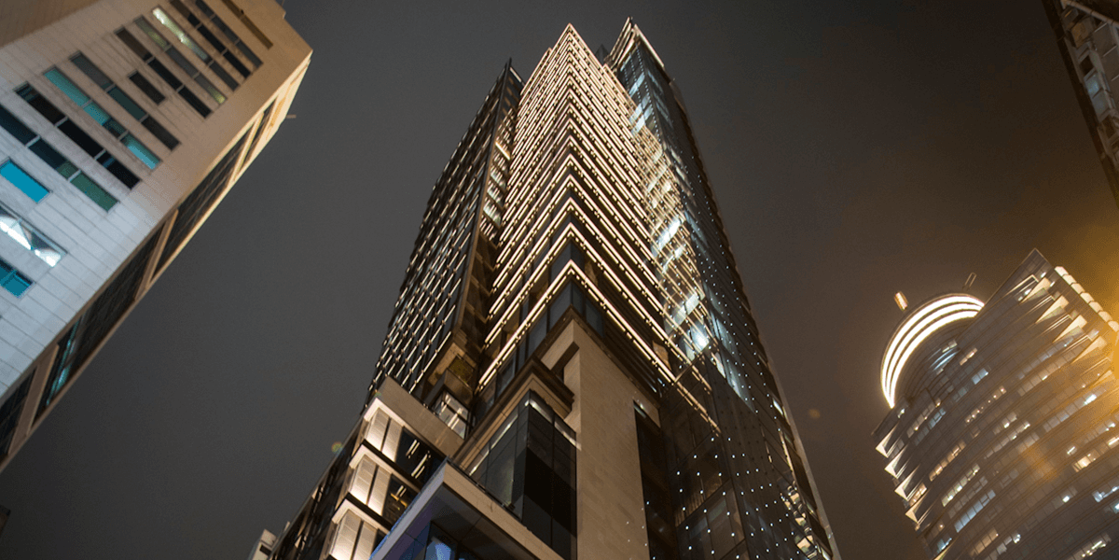
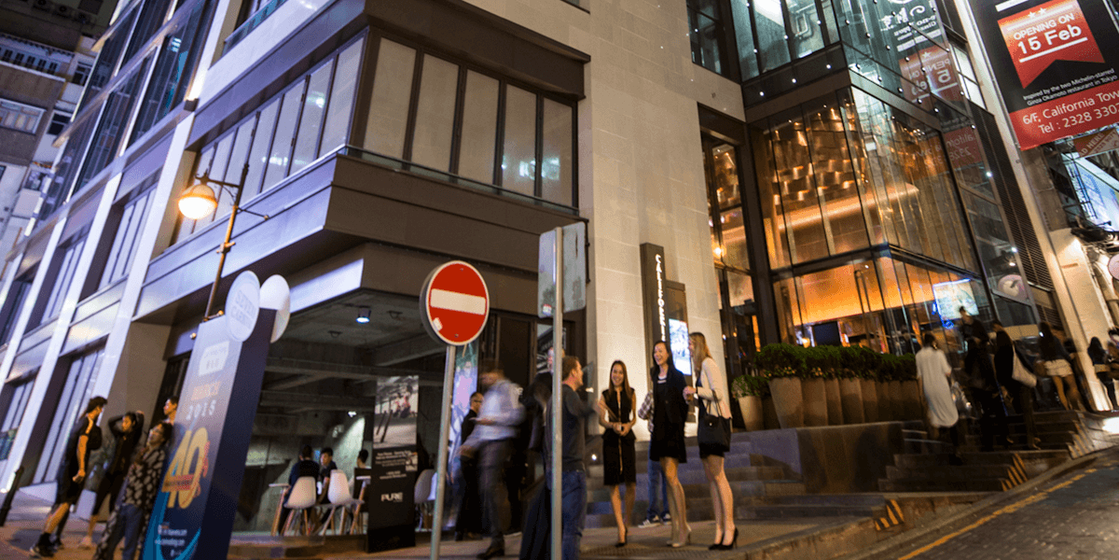
| Key Stats |
|
|
| Key Features |
|
|
| Consultant |
LKF Design Studio Wong & Cheng Consulting Engineers Ltd. / WAC Holdings Ltd. |
|
| Client/Partner |
LKF Group |
- 27 Storeys (137.1-meter height)
- 9 Office or Lifestyle Floors / 13 F&B Floors / 4 mechanical / 1 Sky-Garden
- Typical office / Lifestyle / F&B clear headroom at min. 3.0m (floor to floor height is 4.4m)
- Office / Lifestyle floor loading 3Kpa to 5Kpa
- F&B floor loading 5Kpa
- Located at the heart of Lan Kwai Fong
- Outdoor terraces on every floor from 1st to 8th Floor
- Iconic glass-box atrium from 1st to 3rd Floor
- Exclusive double-level penthouse F&B space with private outdoor lift and landscaped rooftop terrace
- Glass-front lifts serve Podium F&B levels
- High ceilings (4.4m+) and open floor spaces
- Energy effective and low emission glass façade building
LKF Design Studio
Wong & Cheng Consulting Engineers Ltd. / WAC Holdings Ltd.
LKF Group

